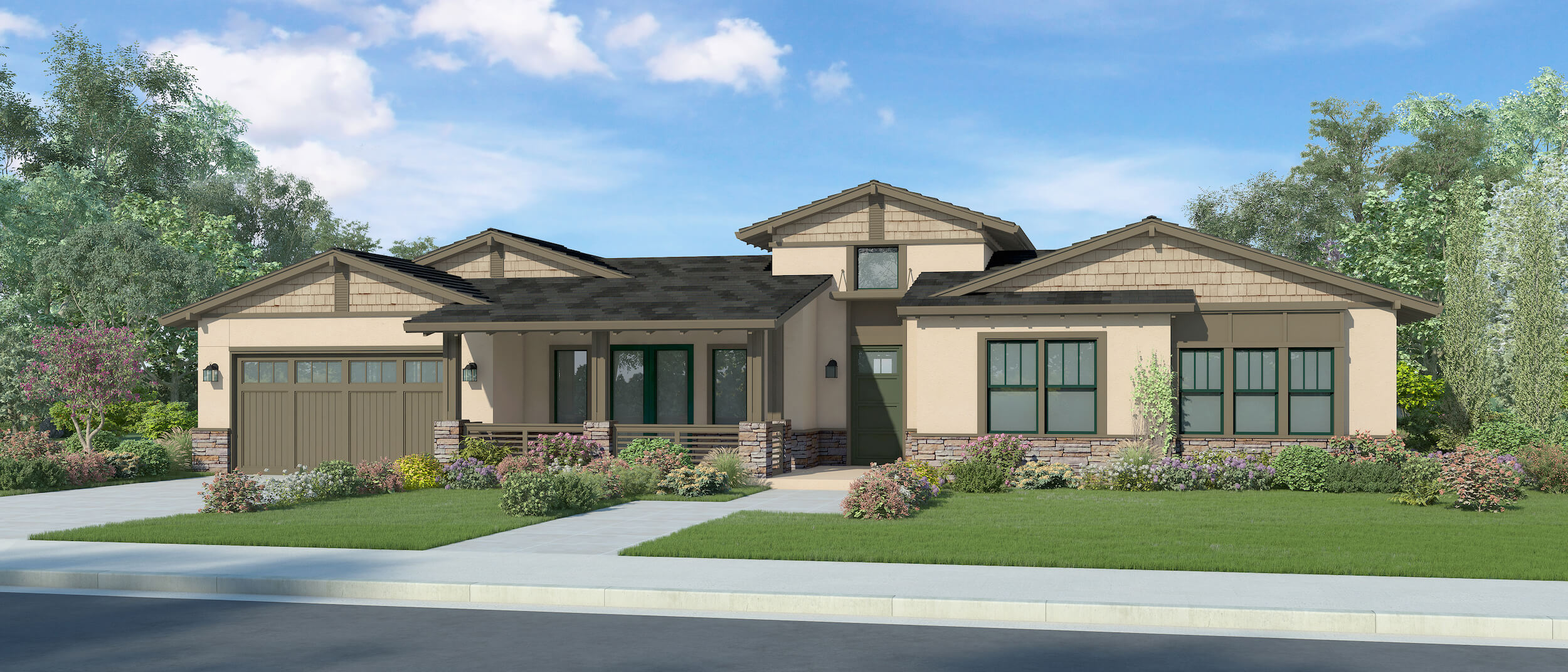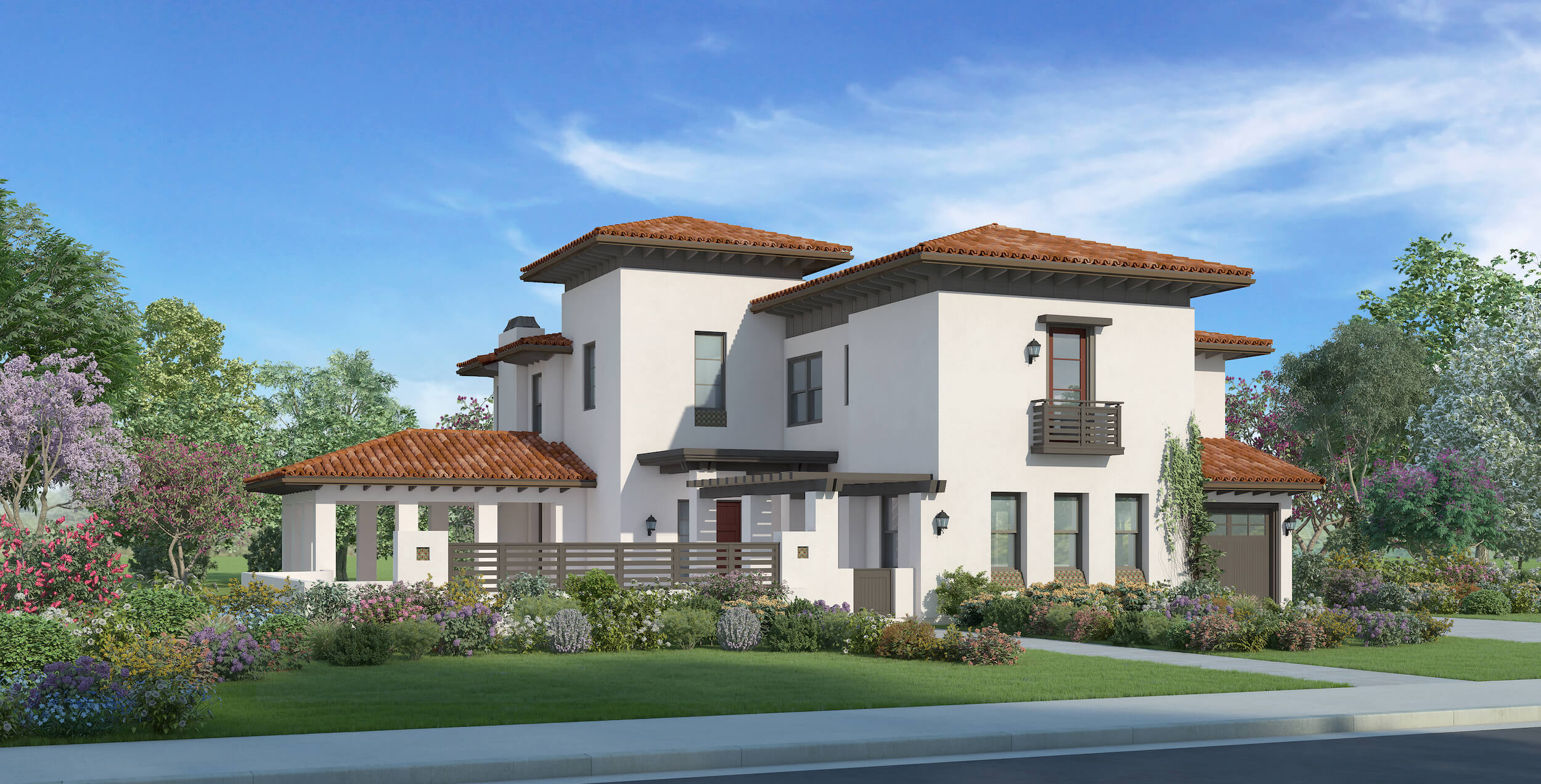The secluded enclave of homes will be nestled on lots ranging from 10,000 sf to 48,000 sf, averaging just under a half acre. With the various plans, architectural styles and color/material schemes, not one home will be identical within the neighborhood. Davidon provides flexible floor plan options and appointments to meet each buyer’s desires. A minimum of 10% of the homes would be constructed with attached second dwelling units, referred to as “casitas,” in order to meet the Town’s inclusionary housing requirements.
View fullsize
![]()

Plan One
View fullsize
![Plan 1A - California Ranch - 3216 sf or w/ casita - 3,464 sf]()

Plan 1A - California Ranch - 3216 sf or w/ casita - 3,464 sf
View fullsize
![Plan 1B - Craftsman - 3,216 sf or w/ casita - 3,464 sf]()

Plan 1B - Craftsman - 3,216 sf or w/ casita - 3,464 sf
View fullsize
![Plan 1C - Mediterranean - 3,216 sf or w/ casita - 3,464 sf]()

Plan 1C - Mediterranean - 3,216 sf or w/ casita - 3,464 sf
Plan Two
View fullsize
![Plan 2A - California Ranch - 4,047 sf]()

Plan 2A - California Ranch - 4,047 sf
View fullsize
![Plan 2B - Craftsman - 4,047 sf]()

Plan 2B - Craftsman - 4,047 sf
View fullsize
![Plan 2C - Mediterranean - 4,047 sf]()

Plan 2C - Mediterranean - 4,047 sf
View fullsize
![Plan 2A - California Ranch w/casita - 4,764 sf]()

Plan 2A - California Ranch w/casita - 4,764 sf
View fullsize
![Plan 2B - Craftsman w/ casita - 4,764 sf]()

Plan 2B - Craftsman w/ casita - 4,764 sf
View fullsize
![Plan 2C - Mediterranean w/ casita - 4,764 sf]()

Plan 2C - Mediterranean w/ casita - 4,764 sf
Plan Three
View fullsize
![Plan 3A - California Ranch - 4,226 sf]()

Plan 3A - California Ranch - 4,226 sf
View fullsize
![Plan 3B - Craftsman - 4,226 sf]()

Plan 3B - Craftsman - 4,226 sf
View fullsize
![Plan 3C - Mediterranean - 4,226 sf]()

Plan 3C - Mediterranean - 4,226 sf
View fullsize
![Plan 3A - California Ranch - 4,709 sf]()

Plan 3A - California Ranch - 4,709 sf
View fullsize
![Plan 3B - Craftsman w/ casita - 4,709 sf]()

Plan 3B - Craftsman w/ casita - 4,709 sf
View fullsize
![Plan 3C - Mediterranean w/ casita - 4,709 sf]()

Plan 3C - Mediterranean w/ casita - 4,709 sf
Plan Four
View fullsize
![Plan 4A - California Ranch - 4,487 sf]()

Plan 4A - California Ranch - 4,487 sf
View fullsize
![Plan 4B - Craftsman - 4,487 sf]()

Plan 4B - Craftsman - 4,487 sf
View fullsize
![Plan 4C - Mediterranean - 4,487 sf]()

Plan 4C - Mediterranean - 4,487 sf
View fullsize
![Plan 4A - California Ranch w/ casita - 5,016 sf]()

Plan 4A - California Ranch w/ casita - 5,016 sf
View fullsize
![Plan 4B - Craftsman w/ casita - 5,016 sf]()

Plan 4B - Craftsman w/ casita - 5,016 sf
View fullsize
![Plan 4C - Mediterranean w/ casita - 5,016 sf]()

Plan 4C - Mediterranean w/ casita - 5,016 sf
Plan Five
View fullsize
![Plan 5A - California Ranch - 4,037 sf]()

Plan 5A - California Ranch - 4,037 sf
View fullsize
![Plan 5B - Craftsman - 4,037 sf]()

Plan 5B - Craftsman - 4,037 sf
View fullsize
![Plan 5C - Mediterranean - 4,037 sf]()

Plan 5C - Mediterranean - 4,037 sf

